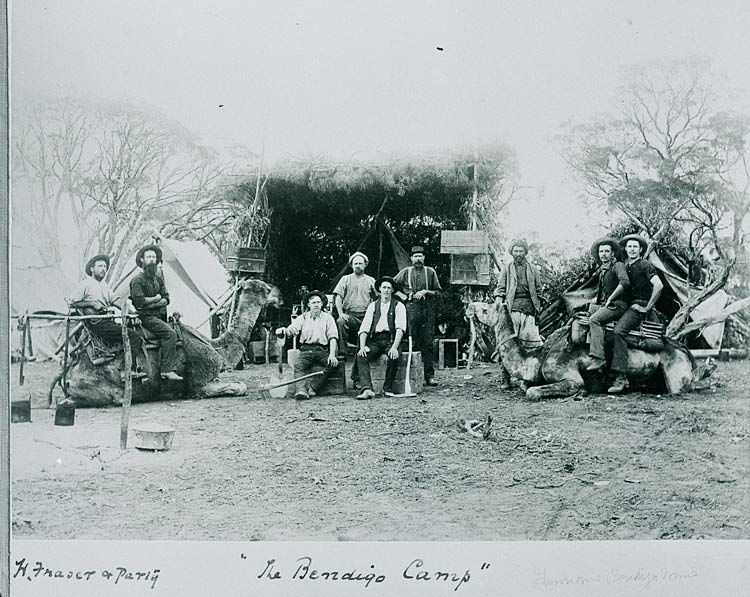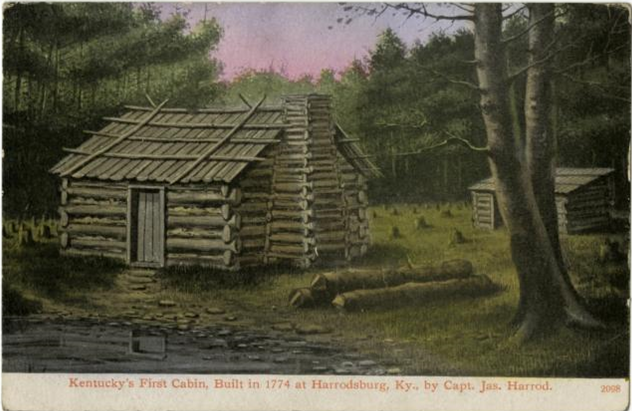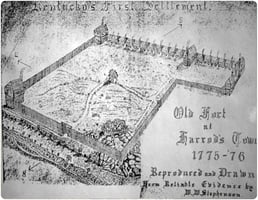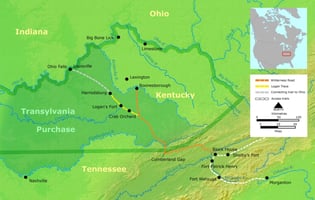James Harrod was one of those early explorers, first coming to the Bluegrass region of Central...
Part 3: From Station To Farm
Part 3: FROM STATION TO FARM
Once settlers felt safe enough to live outside of fortified stations, they moved quickly to improve their land and establish homesteads. The most essential jobs on any new pioneer farm are to build a shelter and to clear fields to plant corn in spring: the faster the better on both counts. Often the first shelter was the same type used by earlier hunters, a small lean-to or a larger “half-faced camp”, something like a three-sided shelter built of sticks and brush with a fire at the opening to keep out animals:
“A pole was laid from branch to branch of two convenient trees; a few feet opposite these trees two stout saplings forked at the top, the bottom ends sharpened, were thrust into the ground; another pole, parallel with the first, laid in the crotches; and the frame was completed by still two other poles fixed upon the ends of those already placed. On three Sides poles were piled upon one another; and a roof was contrived of poles, brush, and leaves. One side of this structure, which was only fourteen feet wide, was not enclosed; and before this open Side, a fire, started by steel and tinder, was kept burning, upon which cooking was done. The fire also furnished such heat as the inhabitants of the half-faced camp could get, albeit sometimes accompanied by smoke, according to the caprices of the wind. At night, too, the blaze served to keep wild beasts from those who slept beneath that roof of brush. The loose, unhardened earth was the floor on which leaves were thickly strewn; and over these was spread such bedding as had been brought, skins for the most part and possibly a blanket." https://www.friendsofthelincolncollection.org/wp-content/uploads/2018/08/LL_1939-12-11_01.pdf

This photo matches the description of the structure above, but was taken in 1851, and half a world away – Australia! That explains the camels.
That provided enough shelter for a family to survive until a more permanent building could be constructed. Trees cut from the fields during clearing were used to build a simple one-room log building with a large fireplace for heat and cooking. Branches and bark were cut off the trees, but no time was wasted in squaring the logs so they looked nicer: that labor was saved for the next house which could be built after the farm had been established for a few years and there was labor to spare. The first cabins, built with old trees, usually had a single room with about 250 square feet of floor space (somewhere in the vicinity of 15’ x 15’: their builders usually didn’t care much about the measurements).
This illustration shows a cabin that is credited as being the first cabin built in Kentucky, and resembles cabins that would be inhabited in Kentucky for a century to come: a newer cabin representing that structure stands in Thomas Walker State park in Barbourville, KY.



